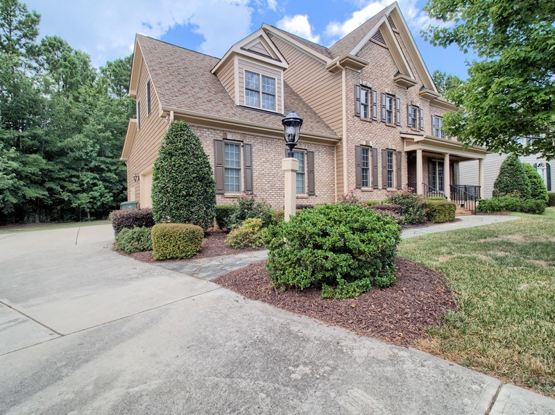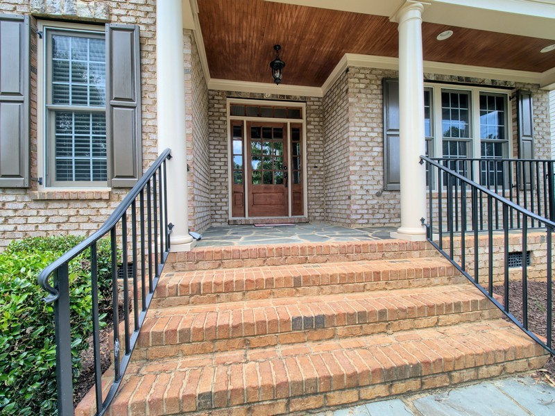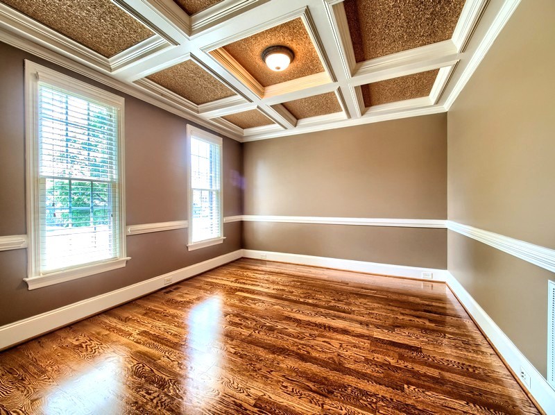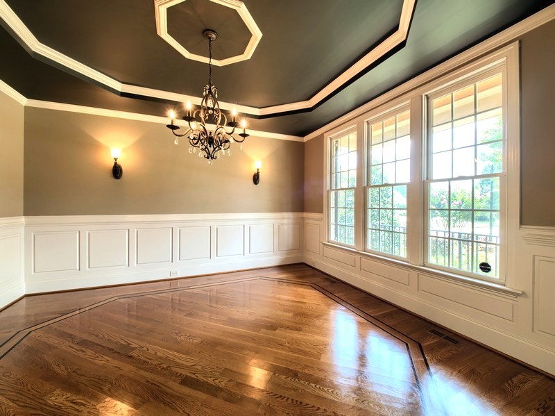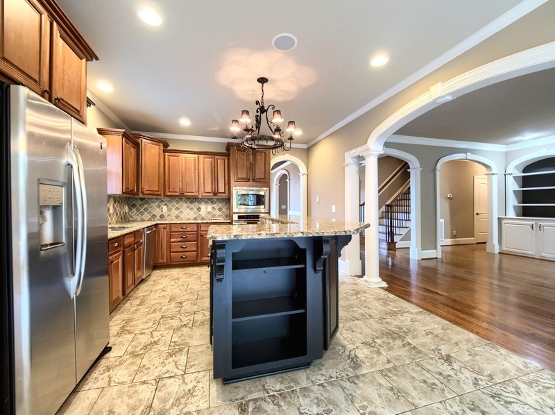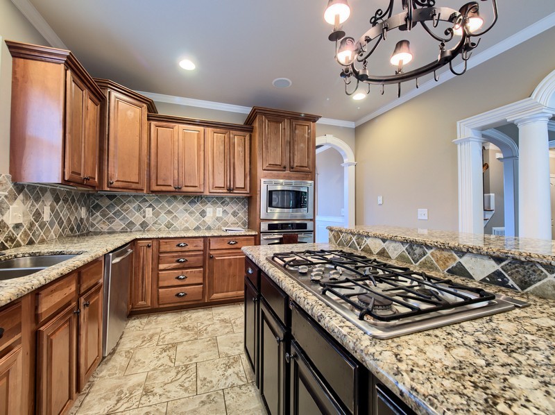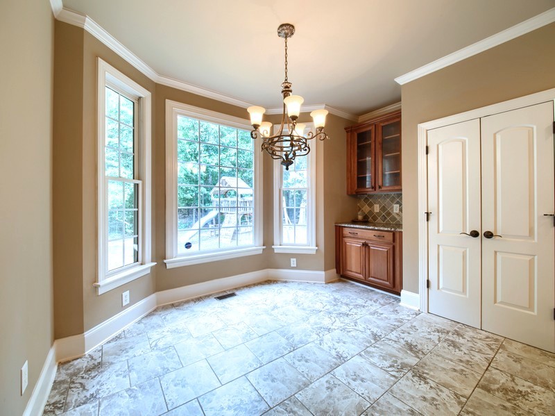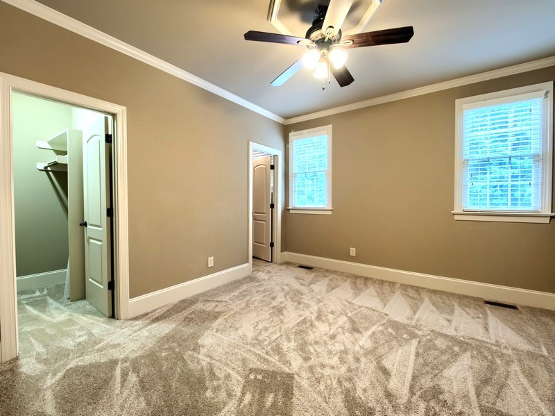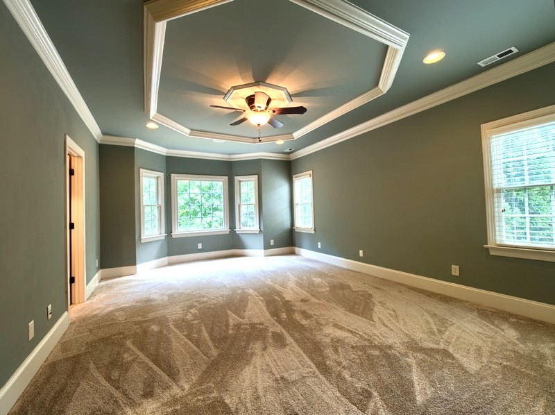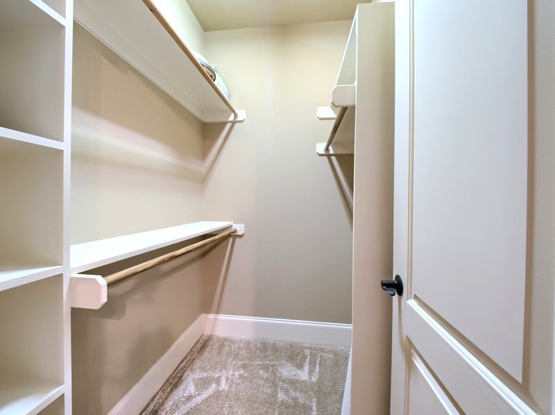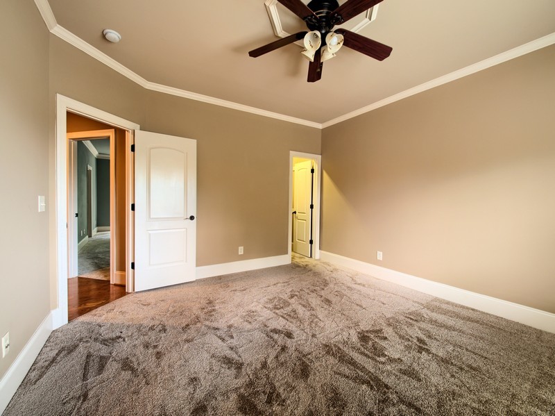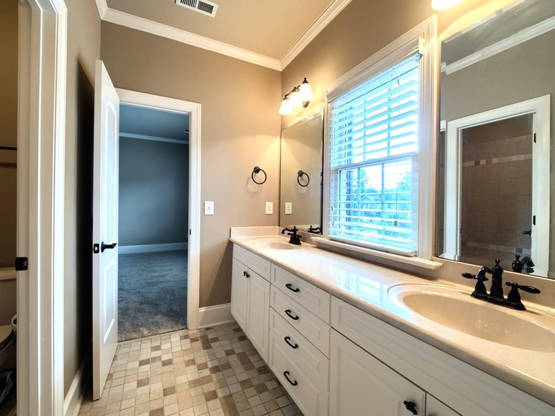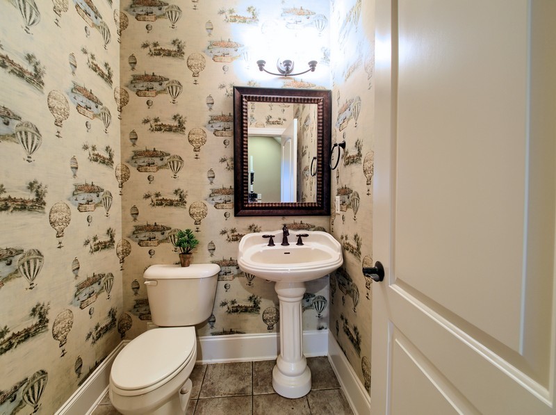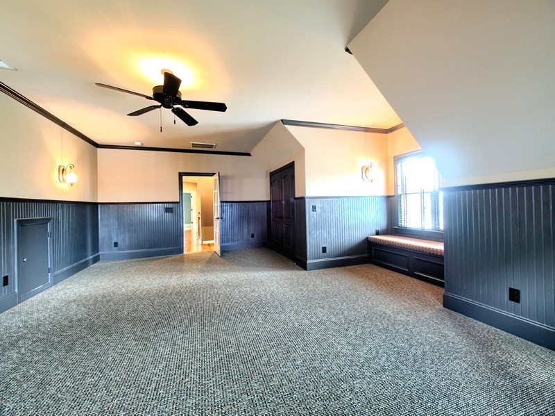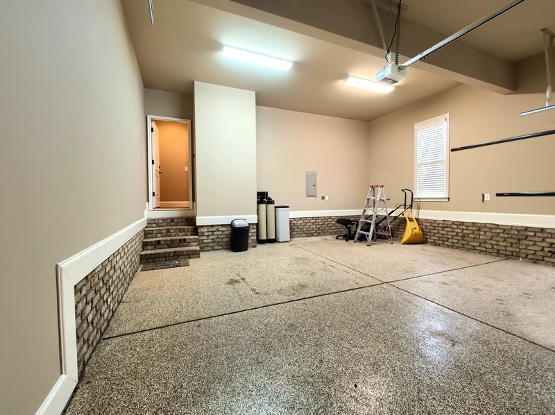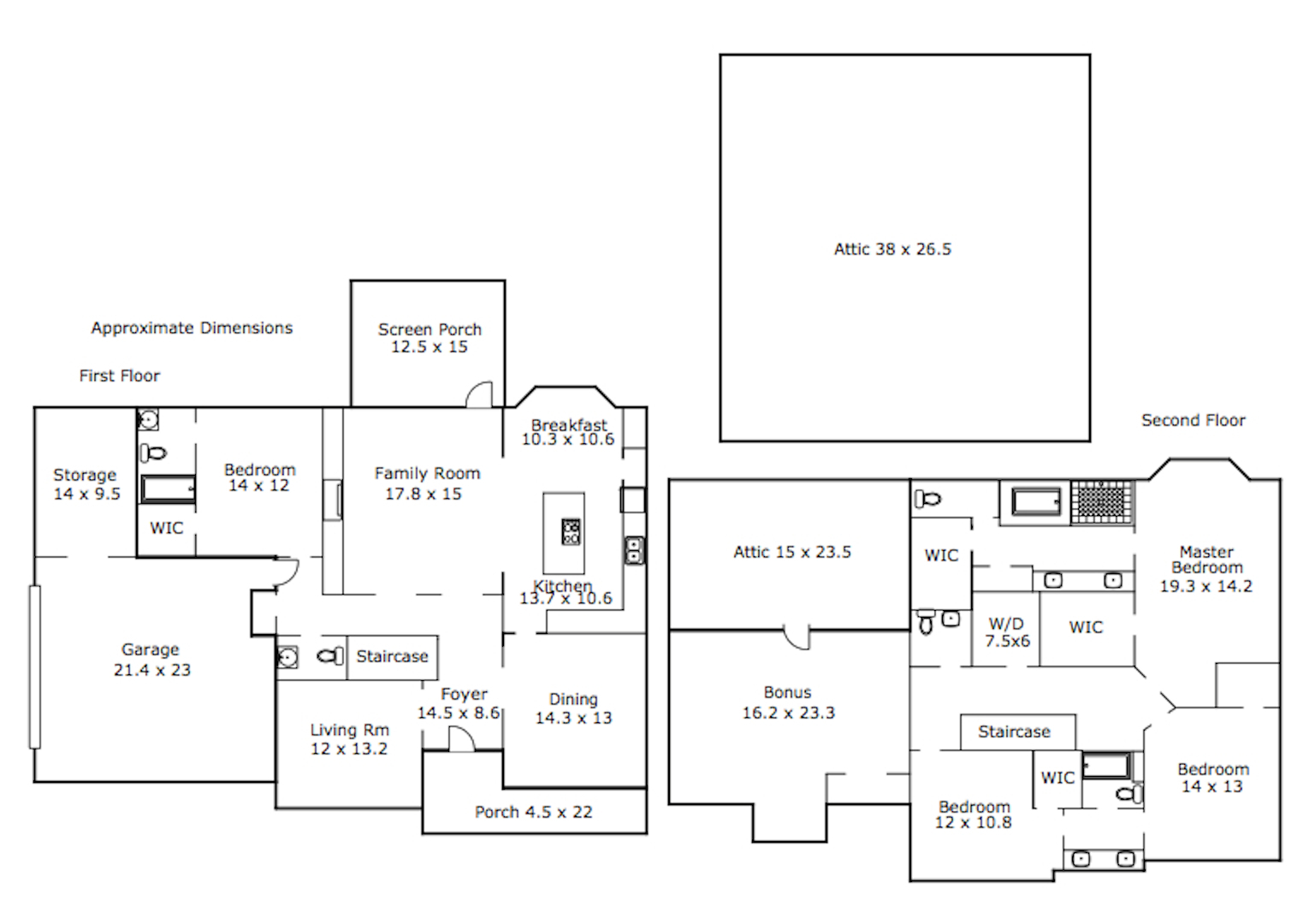7132 Capulin Crest Drive
Big and Beautiful
You'll be impressed with this 4-bedroom, 3-full bath and 2-1/2 bath home. A Parade Of Homes Gold Winner, The "Lillypad" was built by L and L of Raleigh, Inc.
Gleaming hardwoods greet you in the foyer and continue thru the living room, dining room, family room, staircase and upstairs hallway.
The property offers a transitional floor plan that delivers a striking living room with a coffered ceiling, an impressive dining room with a tray ceiling and an inviting family room with a fireplace with gas logs flanked by built-in bookcases.
The master suite is huge with his-and-her walk-in closets and a master spa. All of the secondary bedrooms are also spacious and each has a walk-in closet with wood closet systems and brand new carpeting in all bedrooms.
The gourmet kitchen has tile floors, granite countertops, stainless and a good size pantry.
First floor guest en-suite is perfect for visiting parents or friends.
Great storage with both a walk-in and walk-up attic.
Arches, detailed woodwork and ceilings thru home.
- neighborhood: The Park at Westlake
- Area: Apex, NC
- Acres: 0.30
- garage: 2
- flooring: Hardwoods, Tile, New Carpet
- construction: Site Built
- roof: Shingle
- style: Transitional 2.5 Story
Interior Features
- Open Kitchen to Family Room Transitional Floor Plan
- First Floor Guest En-Suite
- Music and Surround Sound
- Master Suite has Two Walk-in Closets (His and Hers)
- Walk-In Closet in Every Bedroom
- Coffered Ceiling in Living Room (living room can also be a great study/den)
- Trey Ceiling in Dining Room and Master Suite
- Special Arches and Trim Thru Home
- Built-Ins in Family Room
- Spacious Bonus Room (could also double as a 5th bedroom)
- Walk-up Attic and Walk-out Storage
- Side-Entry Garage with Epoxy Floor
- Storage Room Off Garage (would make a great workshop - customized cabinet layout)
- Water Softener System
Exterior Features
- Brick and Fiber Cement Exterior
- Large Screened Porch with Tile Floor
- Rocking Chair Front Porch


