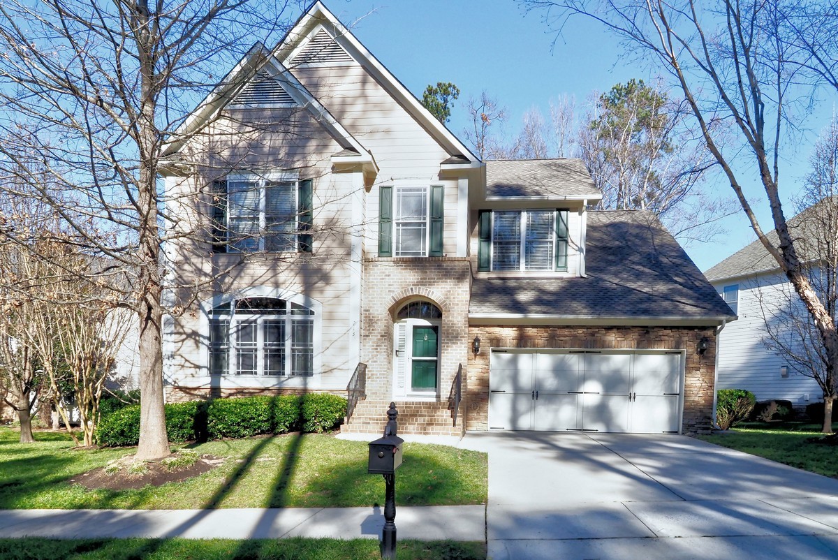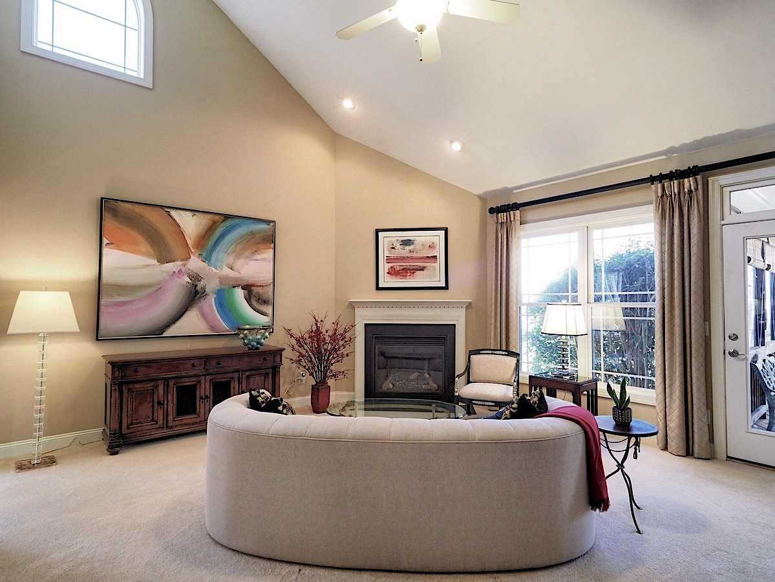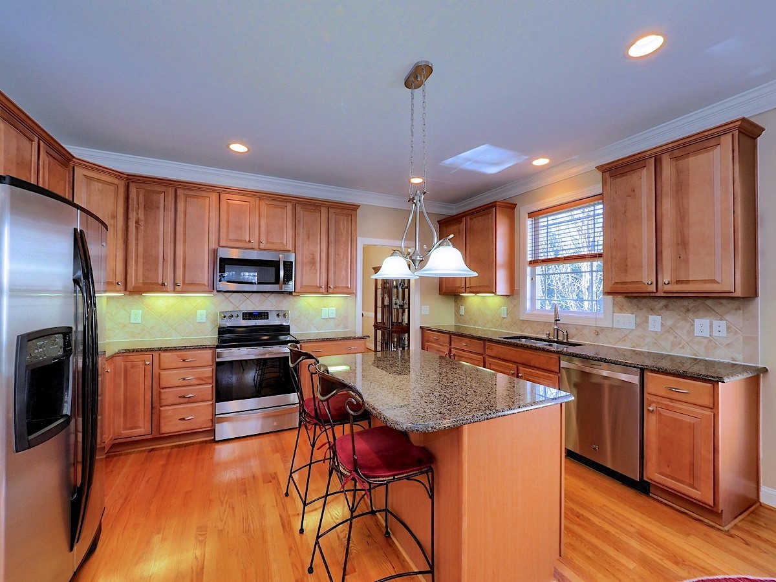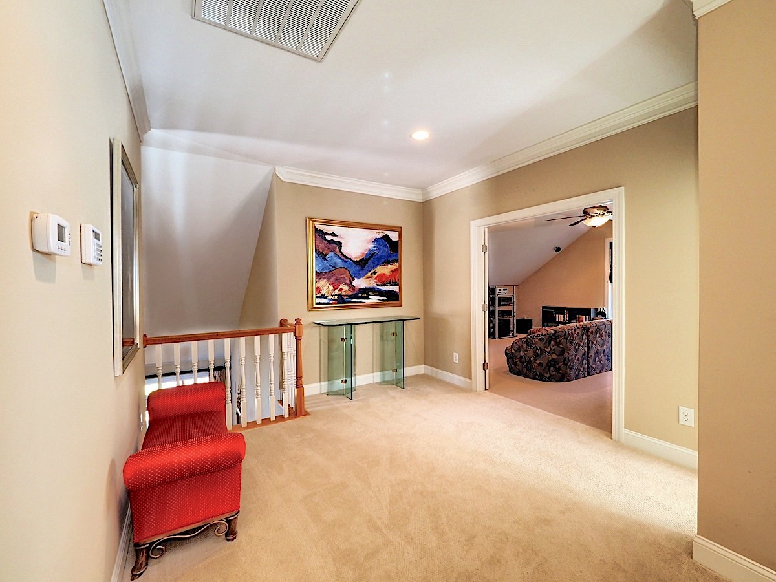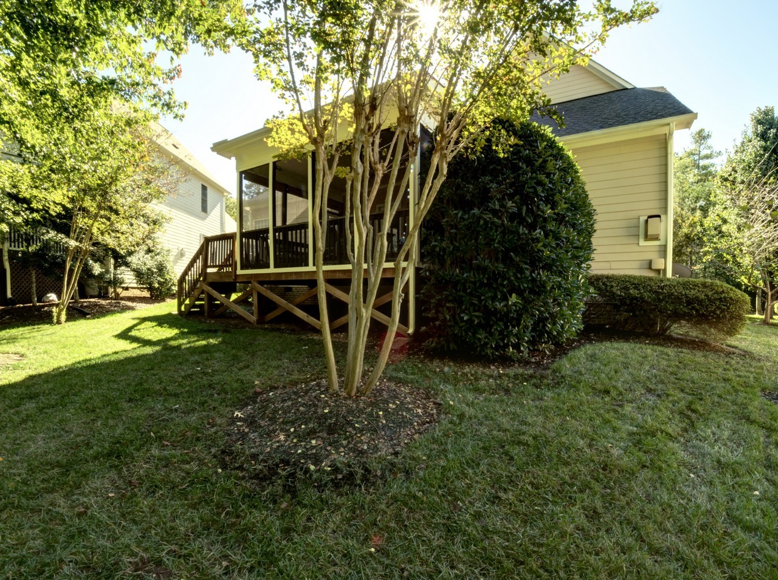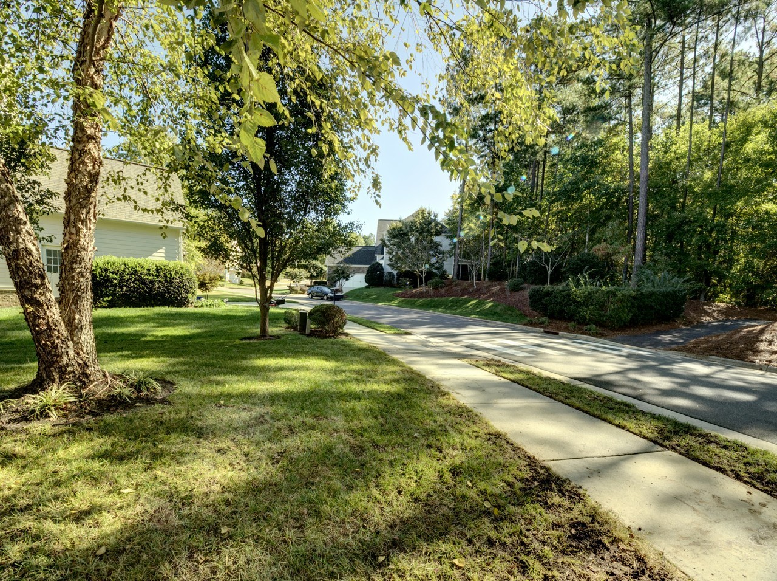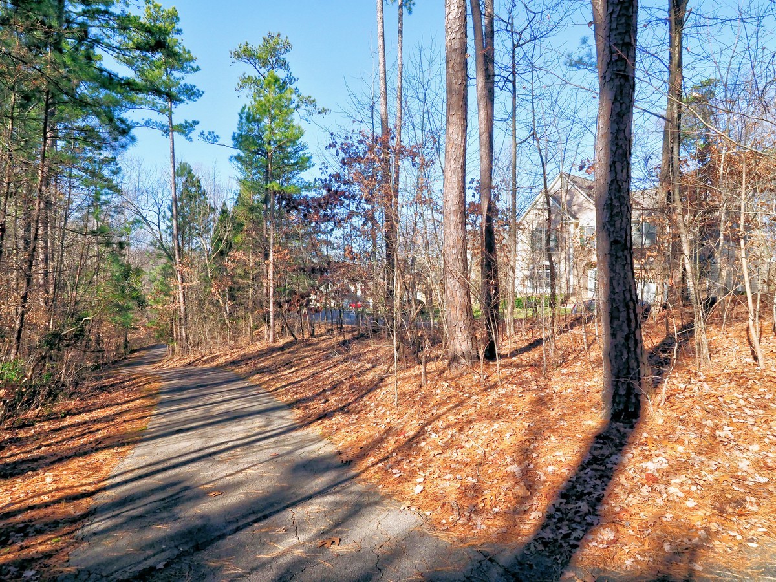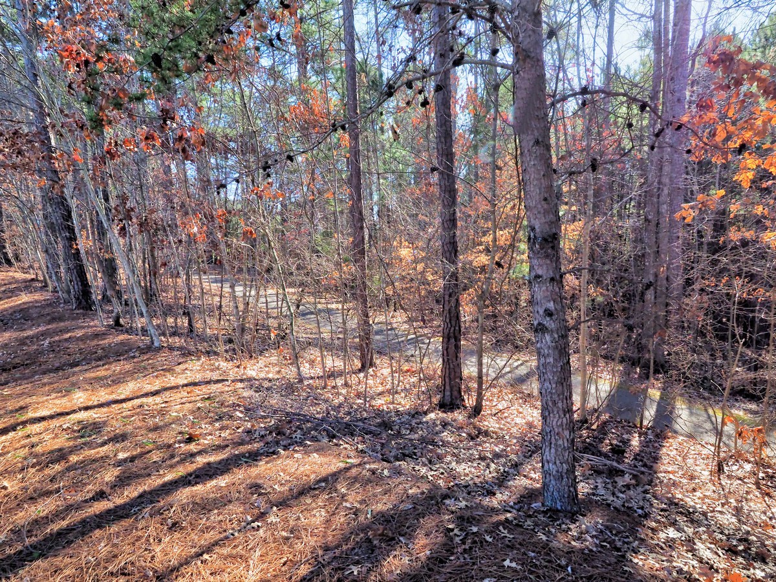213 Juliet Circle
You’ll love the Floor Plan of this 3002 SF Residence in the Bexley @ Weston Community. 4 Bedrooms with 2 Full and 2 Half Baths with Owner En-Suite on First Floor.
Cooks will adore the great kitchen with granite, stainless, tile backsplash, counter space galore, handy center island and adjacent breakfast room. The classic dining room features a tray ceiling.
Spacious family room is open to kitchen and breakfast room and features a corner gas log fireplace with access to the large screened porch and deck.
The convenient first floor laundry includes a utility sink and cabinets.
The Owner En-Suite includes a large walk-in closet, owner spa/bath with dual sink vanity, walk in shower, garden tub and water closet.
Perfect location to RTP, RDU, MetLife, SAS, Raleigh and Durham.
Bexley @ Weston is a quiet 64-home subdivision surrounded by a greenway and within walking distance to the North Cary Park. Access to the greenway is across the street from this property.
- neighborhood: Bexley at Weston
- Area: Cary NC
- Acres: 0.19
- garage: 2
- flooring: Hardwoods, Carpeting, Tile
- construction: Site Built By MI Homes in 2006
- roof: Shingle
- style: Transitional
Interior Features
Kitchen w/ Granite, Stainless, Tile Backsplash and Center Island
Trey Ceiling in Dining Room and Master Bedroom
Fully Equipped with Refrigerator, Washer and Dryer
Sun Protection Film Installed on Windows
Home Security System
Built in Sound System
New Hot Water Heater
Built in Shelving System in Garage
Utility Sink and Cabinets in Laundry Room
Built in Back Up Electrical System for a Generator (Ready for Your Generator)
Exterior Features
Brick and Hardiplank (Fiber Cement) Exterior
2-Car Garage w/Garage Service Door
Spacious 12x16 Screened Porch and Deck
Sprinkler System
Roof Replaced 2017
Neighborhood Surrounded by Greenway w/Greenway Access Across Street From Property
North Cary Park is a Short Walk Away



