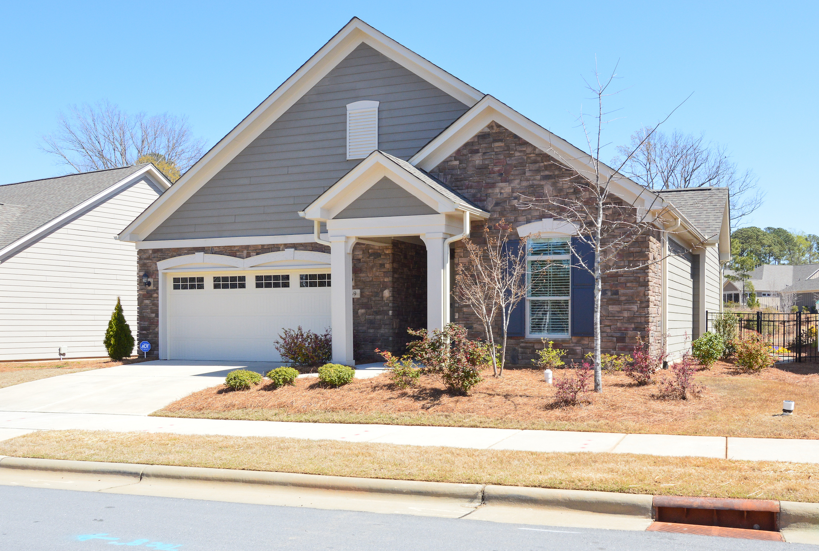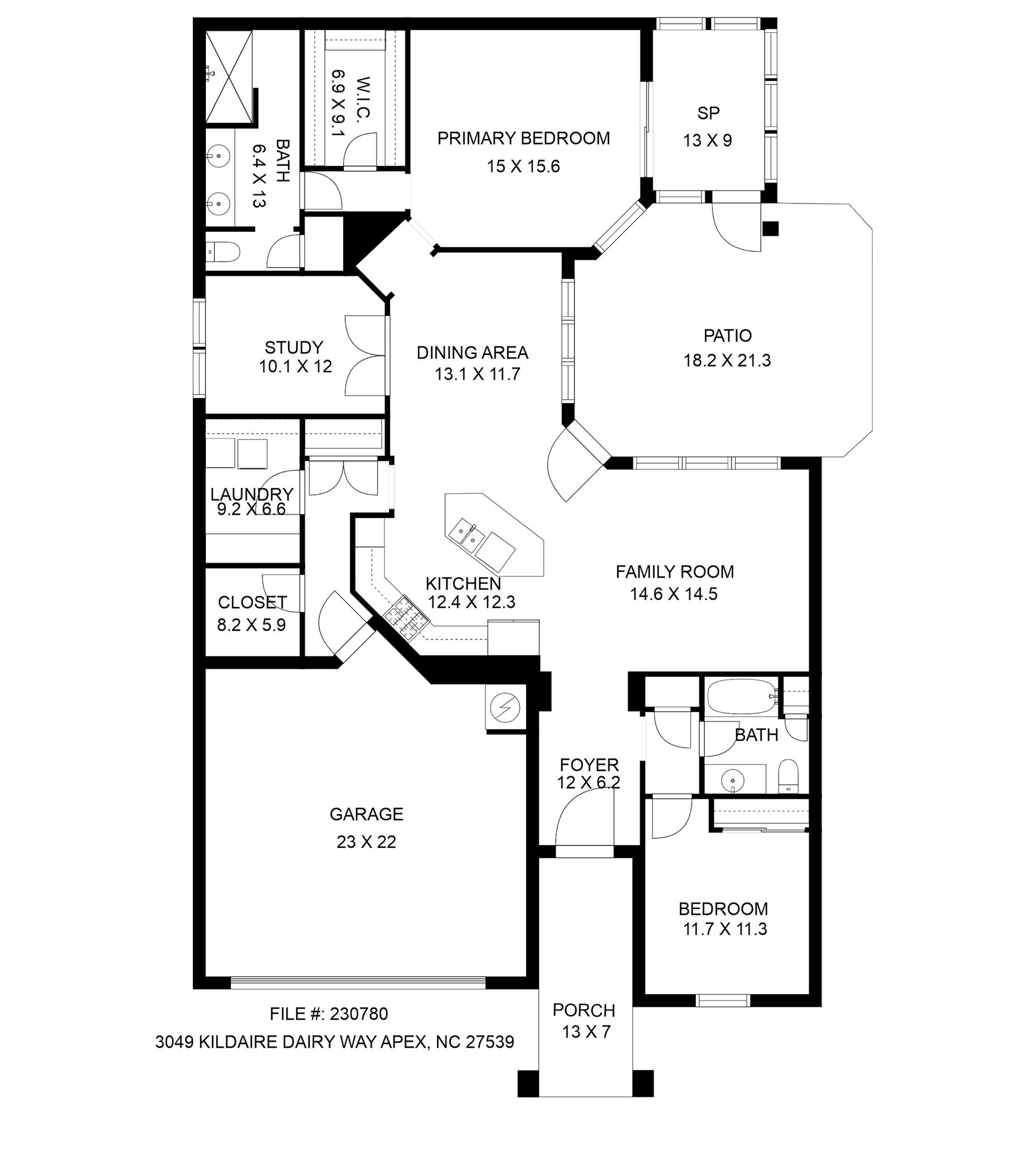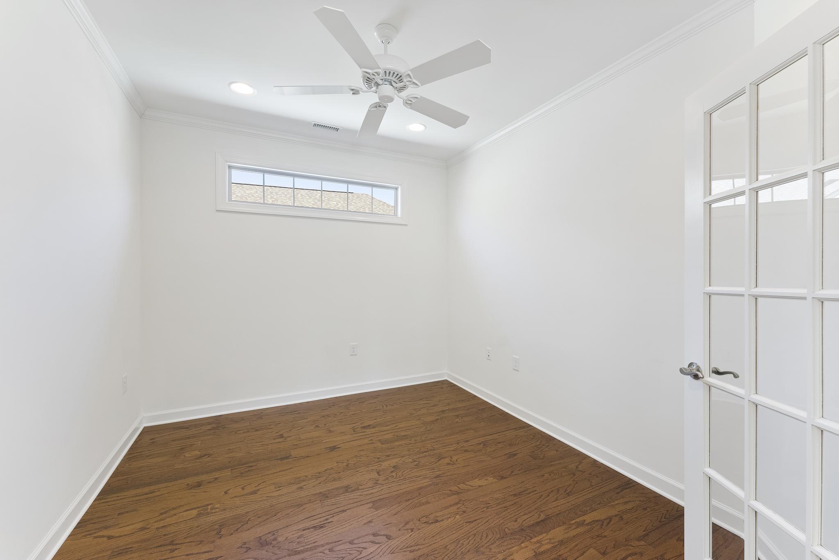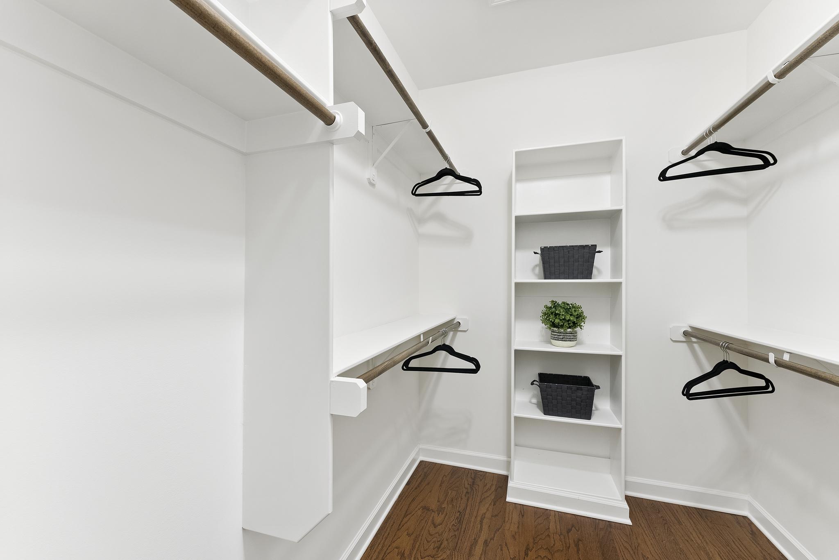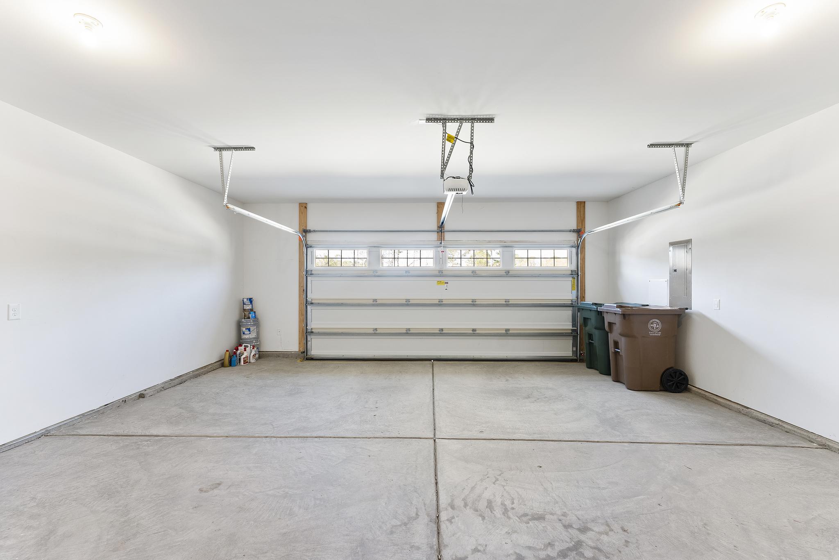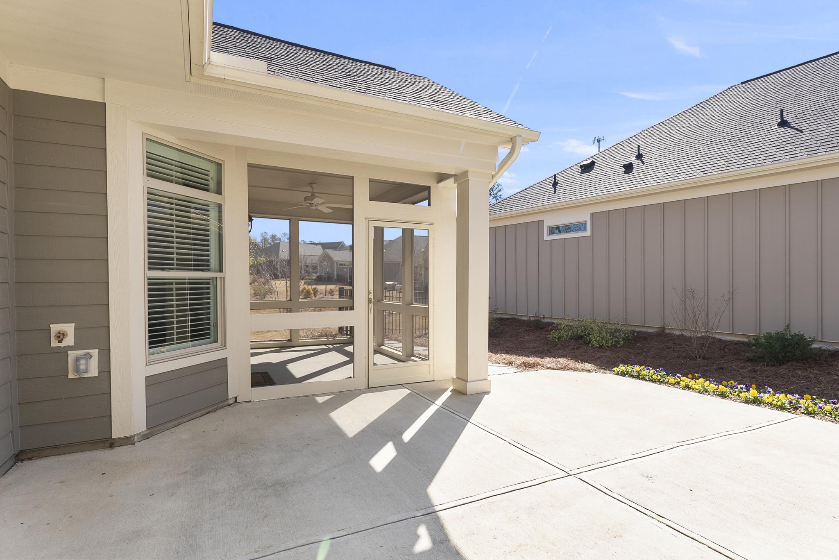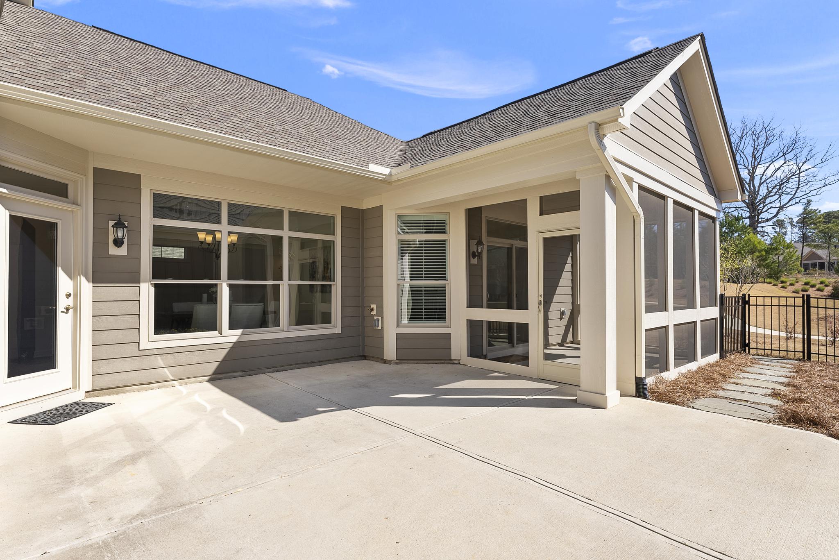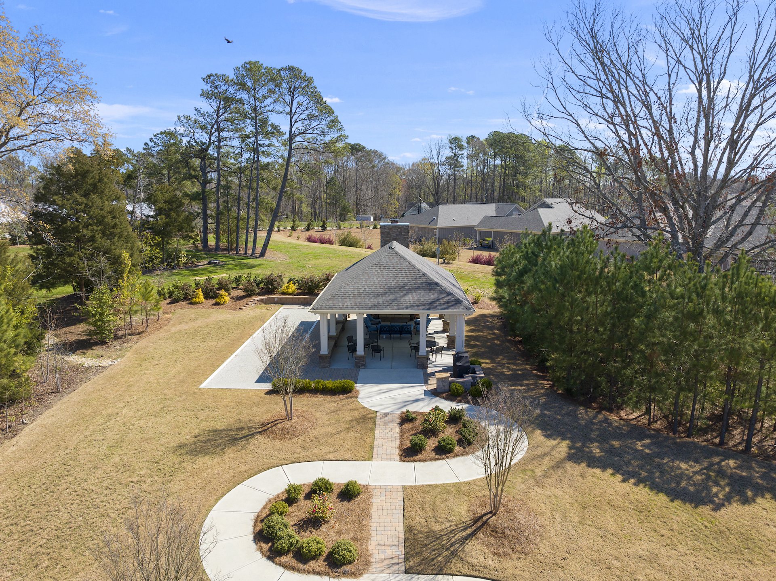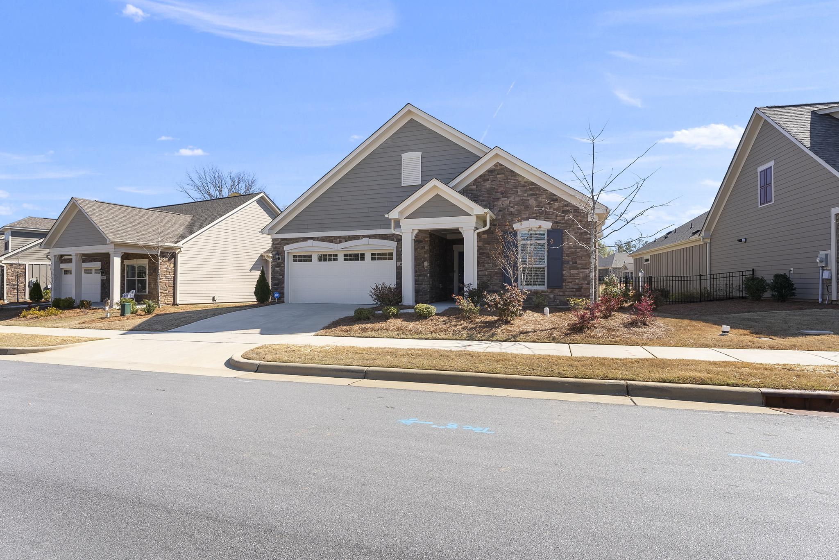3049 Kildaire Dairy Way
Popular EPCON floor plan, the PORTICO provides main-level living at its best with an office, family room, dining room, kitchen w/island breakfast bar, a primary owner's suite and secondary bedroom.
This residence is a wonderful luxury ranch with a private courtyard. The floor plan is well-conceived with open and flowing living spaces. The courtyard provides the center piece of the home with access from anywhere in the house.
Well-maintained and better than new with all the enhancements and high end finishes included: dazzling engineered hardwoods thru the house, kitchen and baths w/ upgraded cabinetry, quartz counters in kitchen and baths, plantation shutters, upgraded kitchen stainless appliances, whole house trim and shelving package, screened porch, ceramic tiled floors in baths and laundry, ceiling fans and courtyard landscaping.
A private retreat surrounded by upscale conveniences. Property is located in the Town of CARY with an Apex mailing address. All services except mail provided by Cary. and more. Within minutes from shopping, dining, health care, numerous parks, golf courses.
- Acres: 0.16
- garage: 2
- flooring: Engineered Hardwoods and Ceramic Tile
- construction: Site Built in 2020
- roof: Shingle
- style: Transitional Ranch
Interior Features
- Single-level living
- First floor owner’s suite
- First floor laundry room
- Den or home office
- Extra-large garage
- Flexible living space
- Energy-efficient windows
- Abundant natural light
- Spacious entertainment areas
- Gourmet kitchen
- Tray ceilings in owner's suite, kitchen, family room and dining room
Exterior Features
- Private garden courtyard
- Screened Porch off of owner's suite

