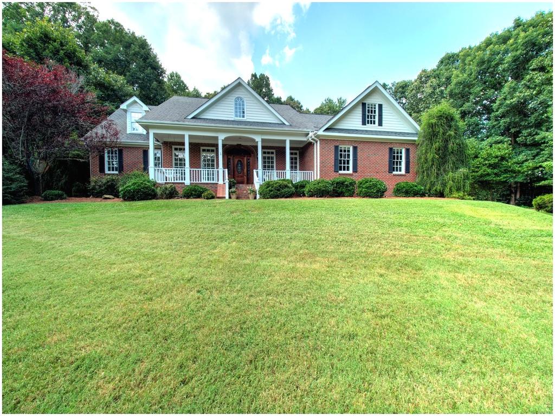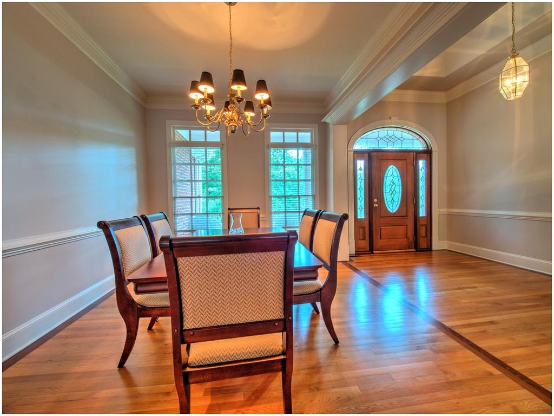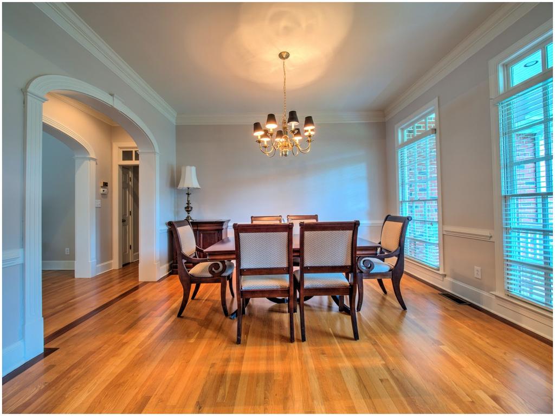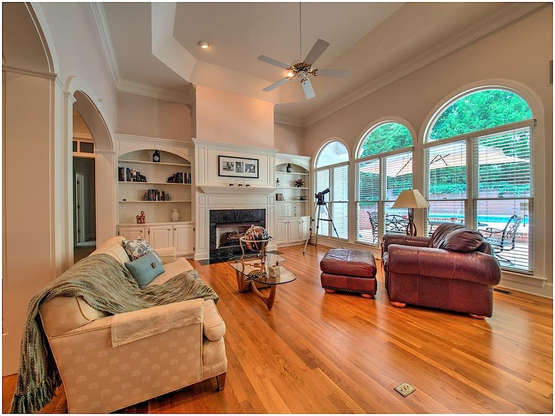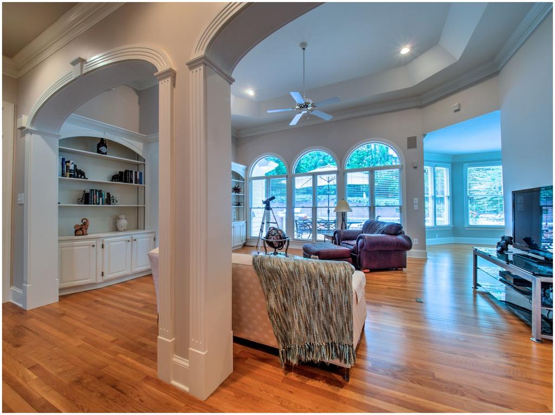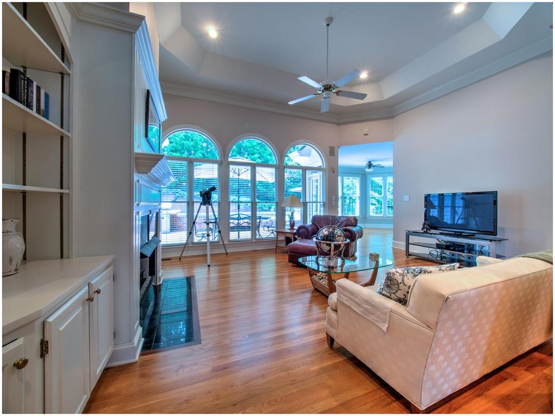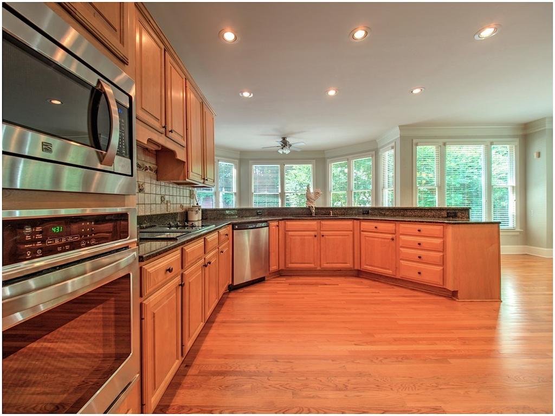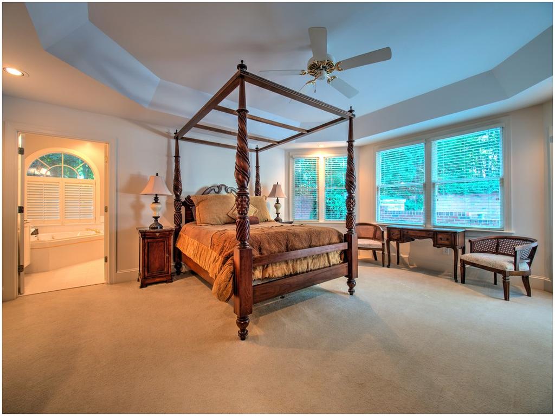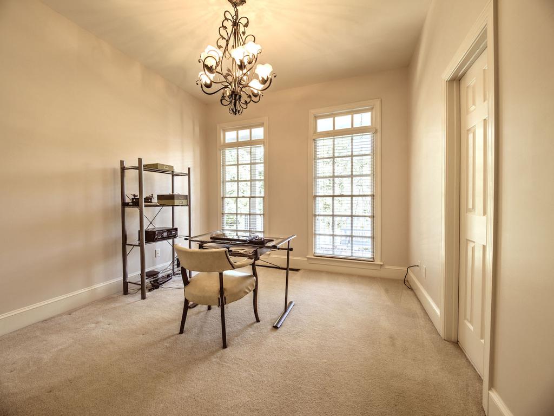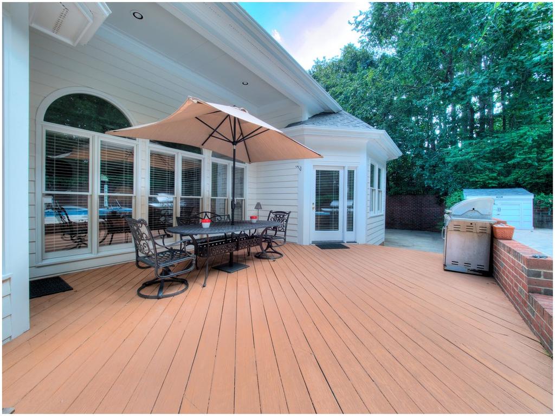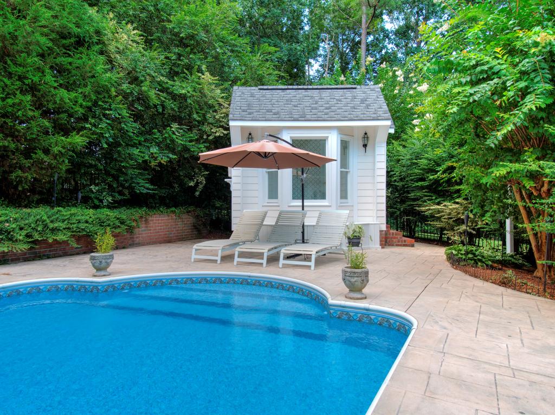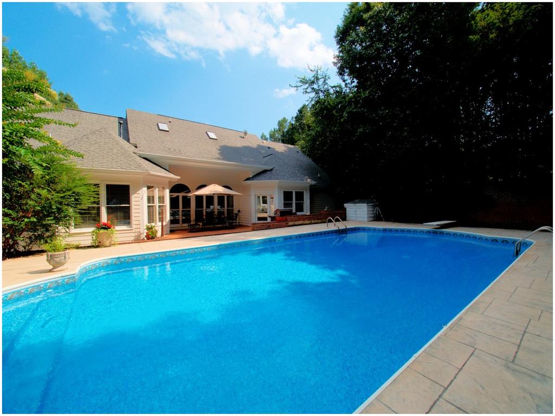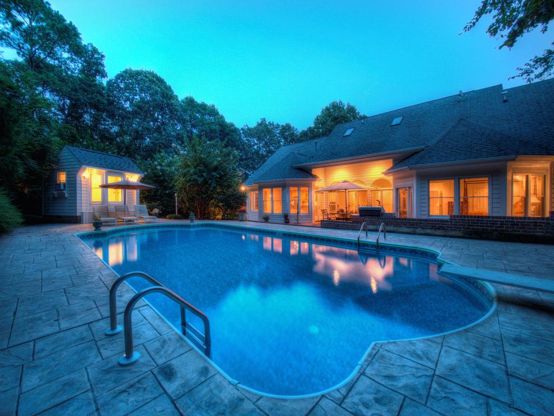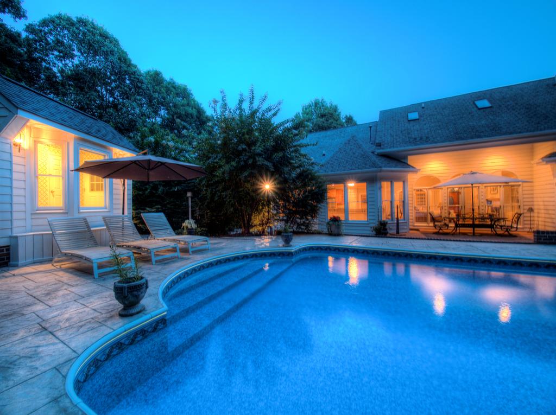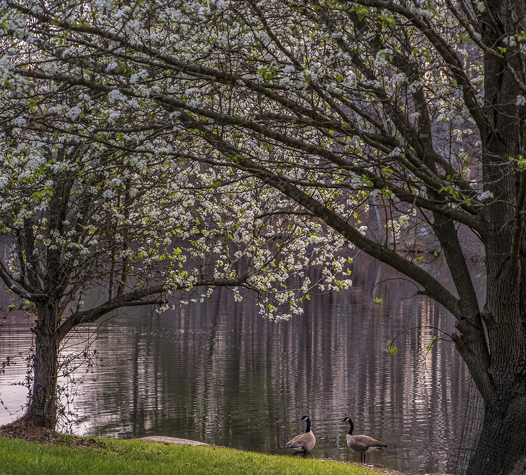5209 Mill Dam Road
Spectacular And Spacious: The Valleydale Cottage
The Water is just fine in the private 20x40 in-ground pool at this 4459-SF brick residence. Ideally situated on an enormous 2.86 acres lot with a waterfront view of 10-acre spring fed Mitchell Pond. Lot extends into the pond.
The exterior offers clean lines with gabled rooflines and a broad front porch, this house boasts the character and casual comfort of decades past. Warm welcoming hardwood floors begin as you walk thru the front door and continue thru the foyer, dining room, family room and kitchen.
The easy living transitional floor plan features hard to find multiple bedrooms on the main level. The open living areas provides numerous views to the outdoors.
Raised ceilings in the foyer, family room and master bedroom enhance the spaciousness of this home.
Windows and doors capture natural breezes. The inviting family room with fireplace and built in bookcases sits in the center of the house.
The conveniently located expansive kitchen is fully equipped with stainless appliances. A great cook's kitchen with granite counters , a breakfast bar, built in desk, and both breakfast & gathering rooms.
Second level includes huge bedroom, full bath, office, bonus room with a fireplace and wet bar, flex space and more. Pool table, ping pong table, and exercise equipment convey with the property,
Great recreational space inside and outside. Perfect outdoor living on the deck and in the pool. You will enjoy the rotating hues provided by the lighted in-ground pool. The pool cabana features an outdoor shower, half bath and wet bar with beverage refrigerator. New pool liner and pool equipment conveys with the property.
Neutral colors thru home. Refinished hardwoods. Freshly painted surfaces. Ready to move in and call Home!
- neighborhood: Millrace
- Area: Wake Forest, NC
- MLS Number: 2100673
- garage: 2
- flooring: Hardwoods, Carpeting, Tile
- construction: Site Built
- roof: Shingle
- style: Transitonal
Interior Features
Hard to Find First Floor Master with Sitting Area and His & Hers Walk-In Closets
4 Bedrooms; Flex Room Easily a 5th Bedroom
3 Bedrooms on Main Level
Open and Airy Floor Plan with Very Large Foyer
Fireplace in Family Room Flanked by Built-In Bookcases
Kitchen with Breakfast Bar/Gathering Area/Breakfast room plus Built-In Desk and Pantry
42" Maple Cabinets
Beautiful Granite Counters
Soaring Ceilings Throughout the Home - up to 14 Feet
2-Fireplaces
Second Floor is Perfect for Teen Sjuite
Workout Area with 2-Skylights
9x5 Pool Table
Large Walk-up Storage
Conveys with Home: Pool Equipment, Pool Table, Workout Gyn, Air Hockey Table, Ping Pong Table, Basketball Goal and More
Exterior Features
Huge Covered Rocking Chair Front Porch
Brick Exterior
20 x 40 In-Ground Pool with Rim of Fiber Optic Lighting
Beautiful Stamped Concrete Patio in Backyard Oasis
Pool House with Half Bath, Mini-Fridge, Separate Sink & Outdoor Hot Water Shower
2nd Separate Patio Area off of Master Bath Perfect for a Hot Tub
Partially Covered Large Deck with Direct Access to Master Bedroom and Kitchen
Side-Entry 2-Car Garage
Turnaround Driveway
Over 100 Feet of Private Access to Semi-Private Pond

